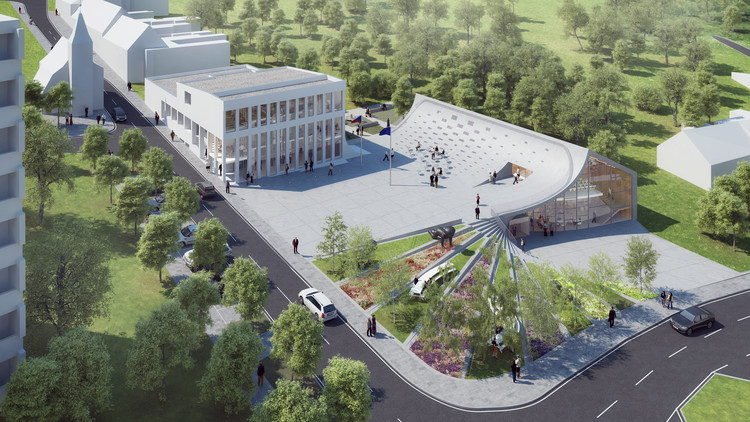
Czech firm PLUKK has released designs for a community center and town hall in the city of Brno-Kohoutovice, Czech Republic. Located in the historic downtown, the project takes advantage of a sloping site to create two buildings of differing architectural language, connected together with active public space to create one multifunctional town center.

Important to PLUKK was that new development should feature ample public space easily accessible to the community. With that in mind, they decided to design the complex as “half-landscape, half-house.” The program of the project is split into two parts, with the town hall located on an upper terrace, and the community center below. A plaza in front of the town hall, which could serve as a public meeting space, farmer’s market or a place to screen movies in the summer, slopes up to become the accessible roof of the community center. An entrance to the community center is notched into the roofline, connecting the buildings on the same plane.

A second public space is located on the lower level in front of the main entrance to the community center, which features a glass façade to invite in residents. The two public areas are connected by fan-shaped terraces activated with lawns, gardens, sculpture, chess tables and picnic areas. A staircase at the center of the arc provides circulation between the upper and lower levels.

According to PLUKK, the design of the town hall is centered around the concept of the modern town hall which is “transparent, open to public and offers new technologies for administrating all possible requests comfortably.” The community center features a cafe, a small library and work space, as well as a multipurpose studio to house class activities like yoga.




Architects
Location
Brno-Kohoutovice, Brno, Czech RepublicArea
3300.0 sqmProject Year
2016Photographs
Courtesy of PLUKK

































